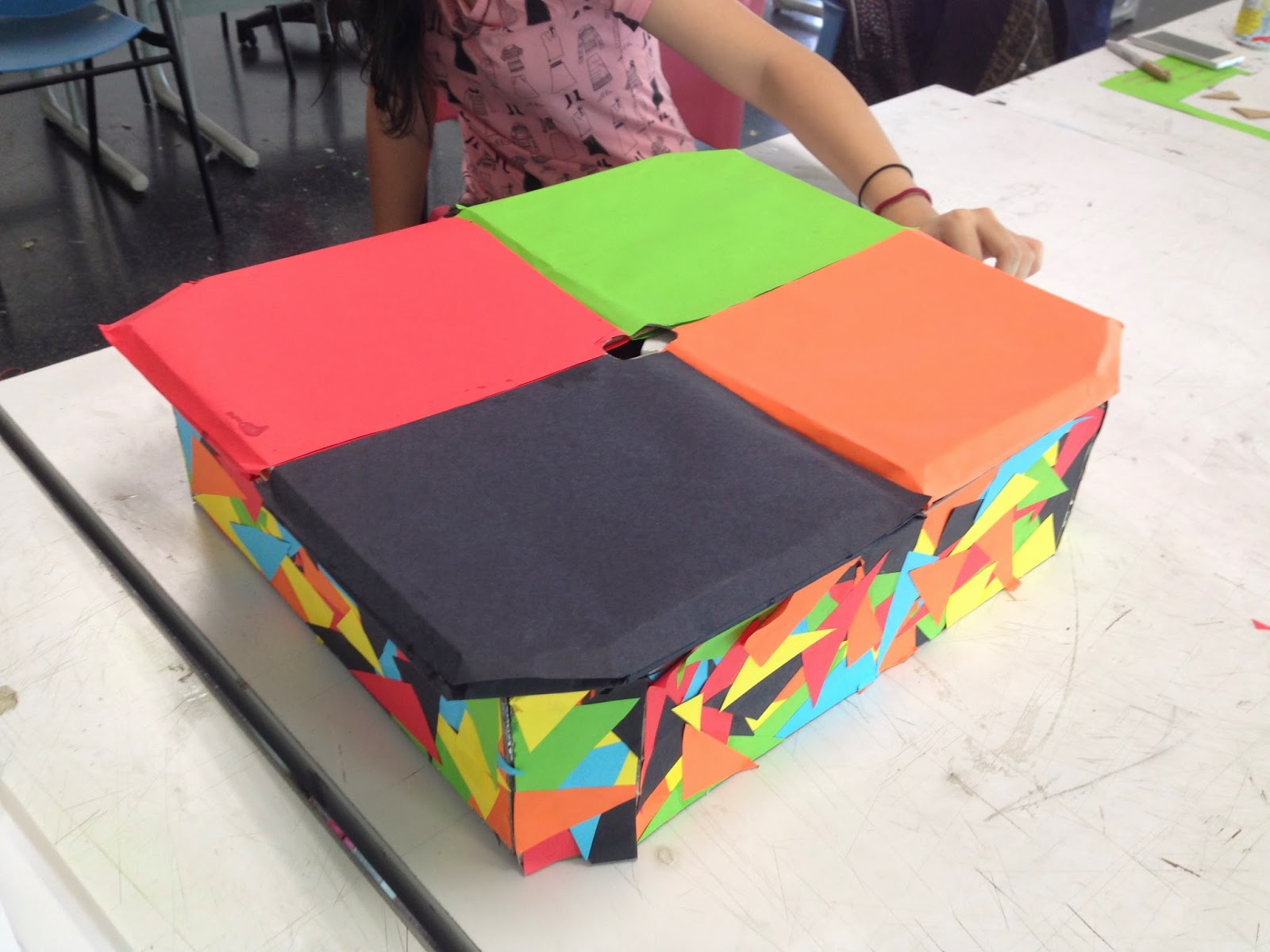Introduction to Construction Industry: Project Two
This project is a group work of 5 people, and we would be given a specific role in the construction industry, like a consultant or a contractor or a developer, and then we had to research about the firm, interview the key people, and make a magazine from the information gathered. This is divided into three parts of the project.
Part One - Researching about the Firm
The key people we were given was Structural Engineer, and our key people is Mr Chan Soo Chai. He owns a firm CSI Consultant. A Structural Engineer is a type of engineer who is involved in the structural construction project. They normally handle buildings works such as industry, housing, hospitals, office blocks and much more. But other than buildings, they can also be in charge in building aircrafts, ships and other large vehicles. CSI Consultant is a firm who mainly works for building and structural projects, and since it had been working for over ten years already, it is a professional firm.
Part Two - Interviewing the Key People
After gathering all the information, we then had to interview the engineer, Mr Chan, and then make a video interviewing about his work, life and so on.
These are the questions we planned to ask for the interview:
1. What are your resonsibilities being a C&S (Civil and Structural) engineer?
2. What are the stages needed for a C&S engineer to work on?
3. Can a C&S engineer be involved in other types of engineering responsibilities?
4. Does an engineer need to go to site all the time for a project?
5. Can you summarize briefly on what you do?
6. How do you become a professional engineer?
7. Why do some buildings collapse?
8. What is the difference between a Civil and Structural engineer?
9. What are the people you would have to work with?
10. What are some problems you'll face on your work?
11. How do you (a C&S engineer) solve your work problems?
12. How many engineers would be involved in a project?
13. How does your company gets a job?
14. What is the role of a C&S engineer in the community?
15. What do you think of the construction industry in Malaysia?
16. What is your opinion of the prospect of construction industry in Malaysia?
17. How long have you been a C&S engineer?
18. Do you like your job?
19. What motivates your everyday?
20. How to become a successful engineer?
21. What are the safety measures on a construction site?
Part Three - Magazine Making
The last part of the project is a individual component, where students are required to make a magazine/booklet that compiles all the information gathered from the first part and the interview.
Page 1 - Cover
Page 2 - Introduction to CSI Consultant
Page 3 - Responsibilities of a C&S Engineer
Page 4 - People to work with & Problem to deal with
Page 5 - Working on Site
Page 6 - Random Questions
Reflection:
Through this project I learned that the role of a Civil and Structural engineer is a pretty interesting job. It is like building a skeleton, but of a building's. Like maths, engineering needed practice in order to become a good one. Though there are problems on work, but as long as there are passion, it can defeat anything. From this project, I learned more about engineering too, including it's role in the construction industry.
Taylor's Graduate Capabilities:
Discipline Specific Knowledge
Citizenship and Global Perspective
Communication Skills
Digital Literacy





































.jpg)
.jpg)
.jpg)
.jpg)
.jpg)
.jpg)
.jpg)





















